Seismic Retrofit of Hospital Buildings
Using Advanced FRP Composite
Seismic Retrofit of Hospital Buildings Using Advanced Composite Materials for the Enhancement of Column, Slab, Wall and Beam Elements
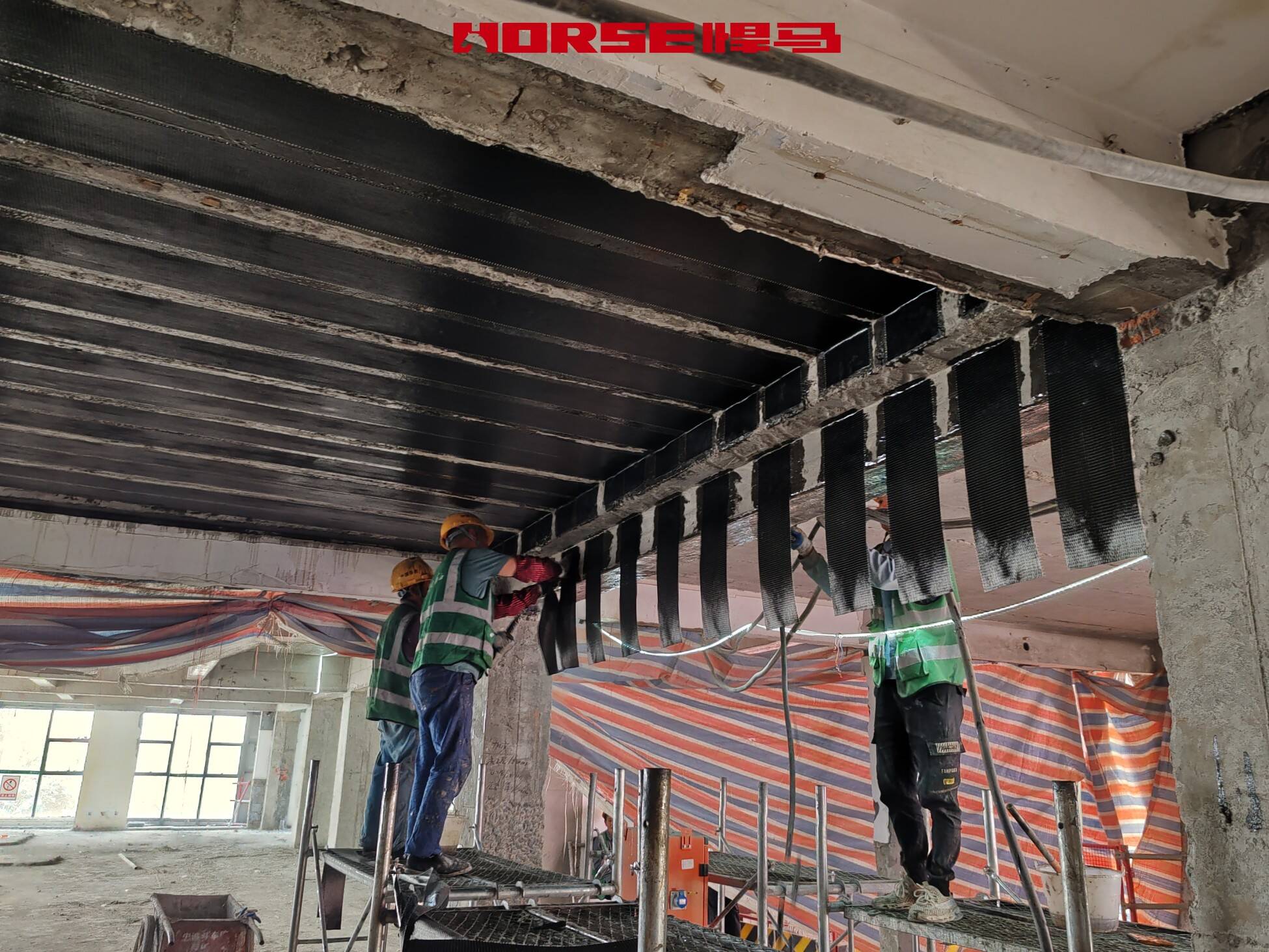
A 15-story medical facility constructed in the 1990s. Over the years, the building’s structural performance had gradually degraded due to material aging and evolving seismic codes. A comprehensive structural assessment conducted in 2025 revealed that key elements such as columns, beams, and shear walls in the hospital’s main building no longer met current seismic safety standards, posing significant risks to patient safety and post-disaster medical service continuity.
The primary goals of the retrofit project were to enhance the building’s seismic resilience while minimizing disruptions to ongoing medical services. Specific targets included improving the ductility of columns by 30%, increasing the shear capacity of walls by 40%, and enhancing the flexural strength of beams and slabs to withstand design-level earthquakes without catastrophic failure.
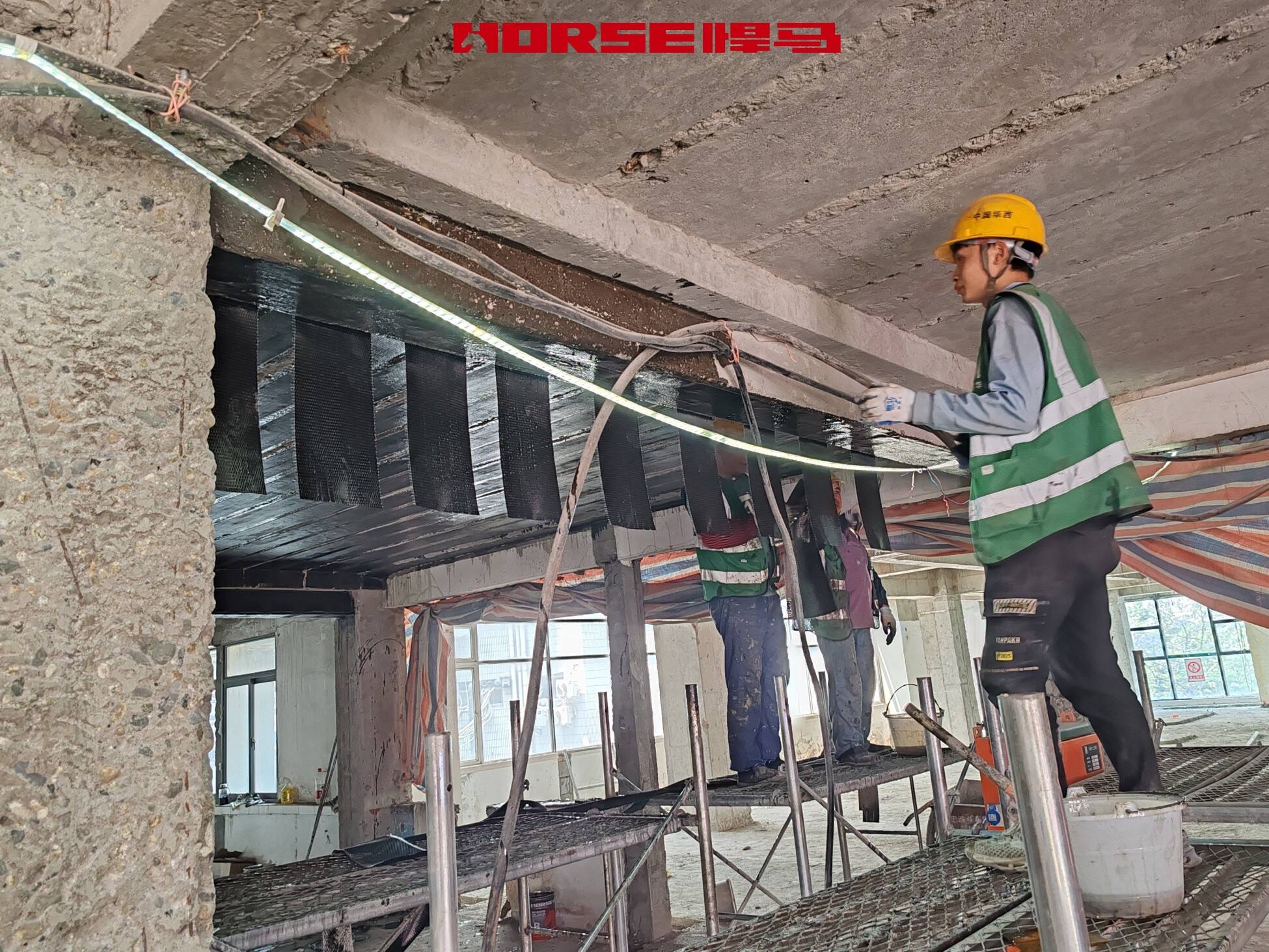
After technical evaluations, Carbon Fiber Reinforced Polymer (CFRP) sheets were selected as the primary retrofitting materials due to their high tensile strength, lightweight properties, and ease of installation. The application strategies varied by structural element:
Columns: Circular and rectangular columns were wrapped with multiple layers of CFRP sheets in a hoop configuration to provide lateral confinement, preventing concrete spalling and improving axial load-bearing capacity. Critical columns in the emergency department and intensive care unit received 3–4 layers of CFRP to ensure redundancy.
Walls: Shear walls in stairwells and elevator shafts were strengthened with CFRP fabrics bonded in diagonal patterns to enhance shear resistance. The fabrics were applied in alternating orientations to distribute seismic forces evenly across the wall surfaces.
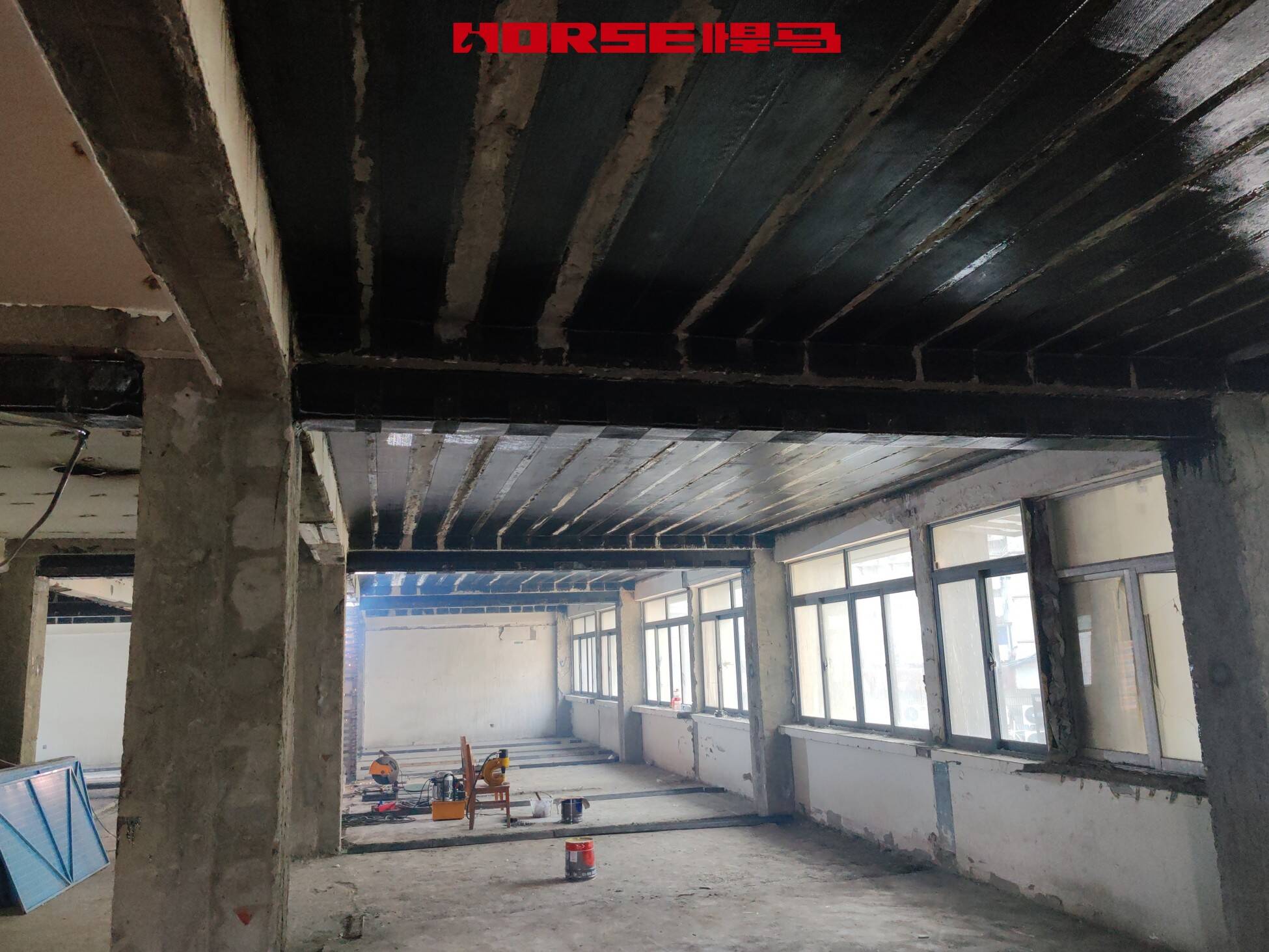
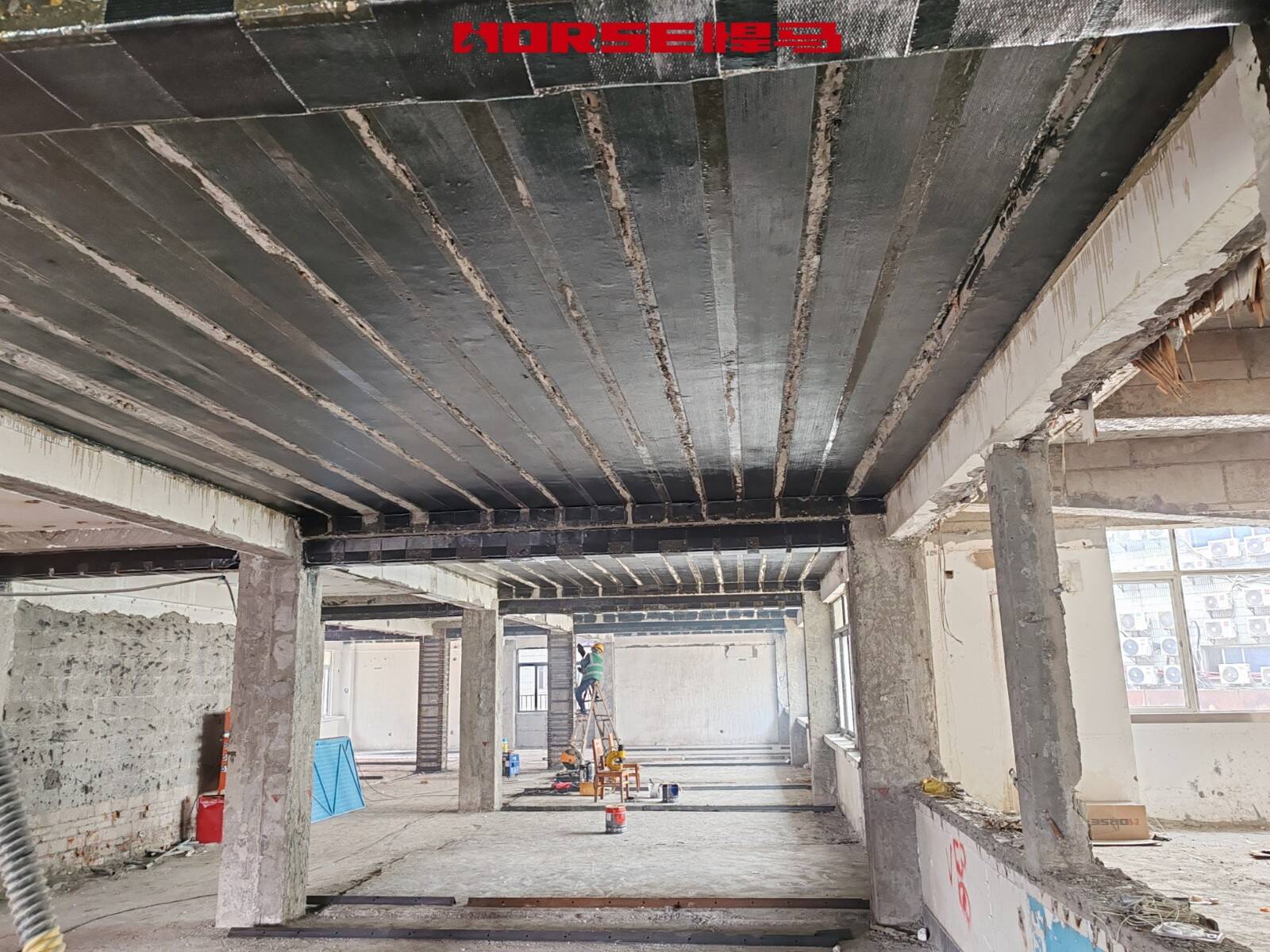
Beams and Slabs: Flexural reinforcement was added by bonding CFRP sheets to the tensile zones of beams and slab bottoms. Overlapping splices were used to ensure continuous load transfer, and edge anchorage systems were installed to prevent premature debonding under cyclic loading.
Six months after completion, a post-retrofit assessment was conducted using non-destructive testing and load simulations. Results showed that:
1) Column ductility exceeded the target by 35%, with no signs of yielding under simulated seismic loads.
2) Wall shear capacity increased by 42%, meeting the design requirements for extreme earthquake events.
3) Beam and slab deflection under service loads was reduced by 25%, improving overall structural stiffness.
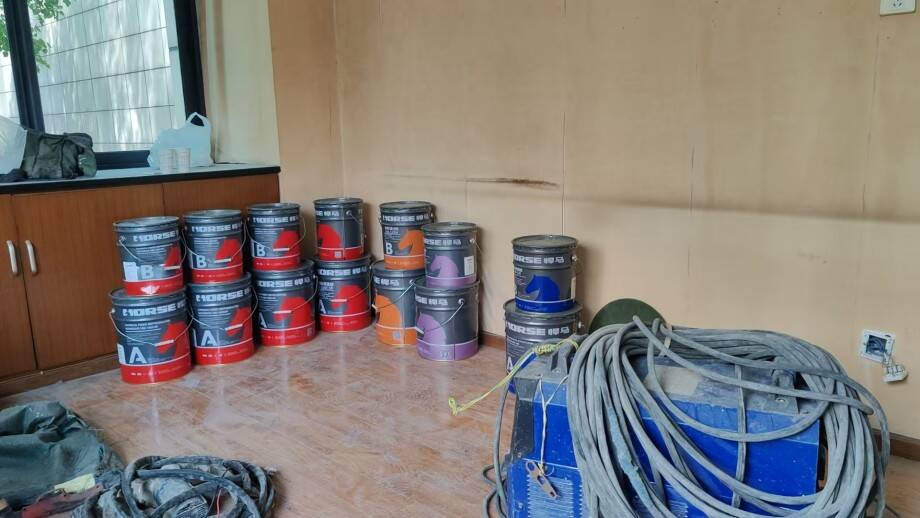
The project successfully extended the building’s service life by an estimated 25 years while ensuring uninterrupted medical operations throughout the construction period. The use of CFRP materials also resulted in a 20% reduction in construction time compared to traditional steel reinforcement methods, demonstrating the technical and economic feasibility of advanced composites in hospital seismic retrofits.